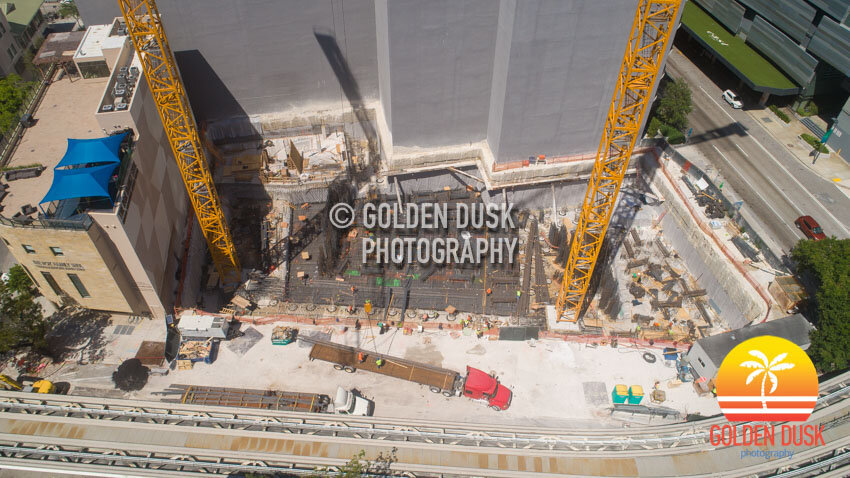Construction is well underway as two cranes have been installed at the 57 story 830 Brickell site.
The foundation pour is expected to start soon before going vertical and reaching a final height of 734 feet. Initial work on the site started in March 2019.
830 Brickell is being developed by OKO Group and Cain International. The office tower, with 57 floors of uninterrupted glass was designed by Adrian Smith + Gordon Gill Architecture. The building will have an 8 story parking garage wrapped in a kinetic wall and a lobby designed by Italian design firm Iosa Ghini Associati.
830 Brickell will have a sky lobby on the 30th floor with a fitness/wellness center, conference rooms and cafe. On the 54th floor there will be a rooftop restaurant and bar.
Previous photos of 830 Brickell can be view here.




















